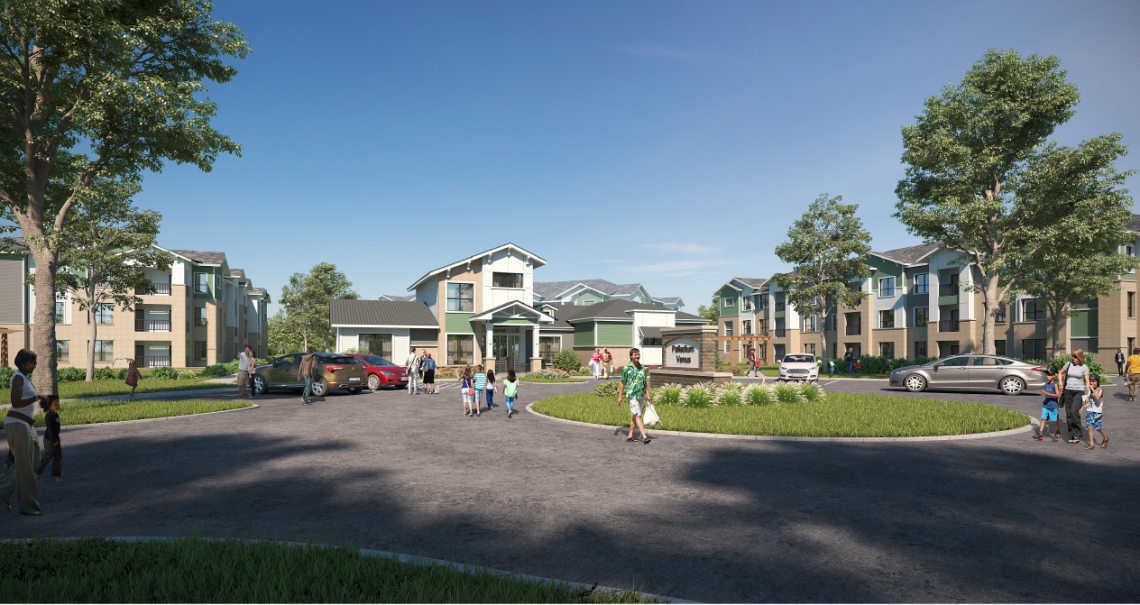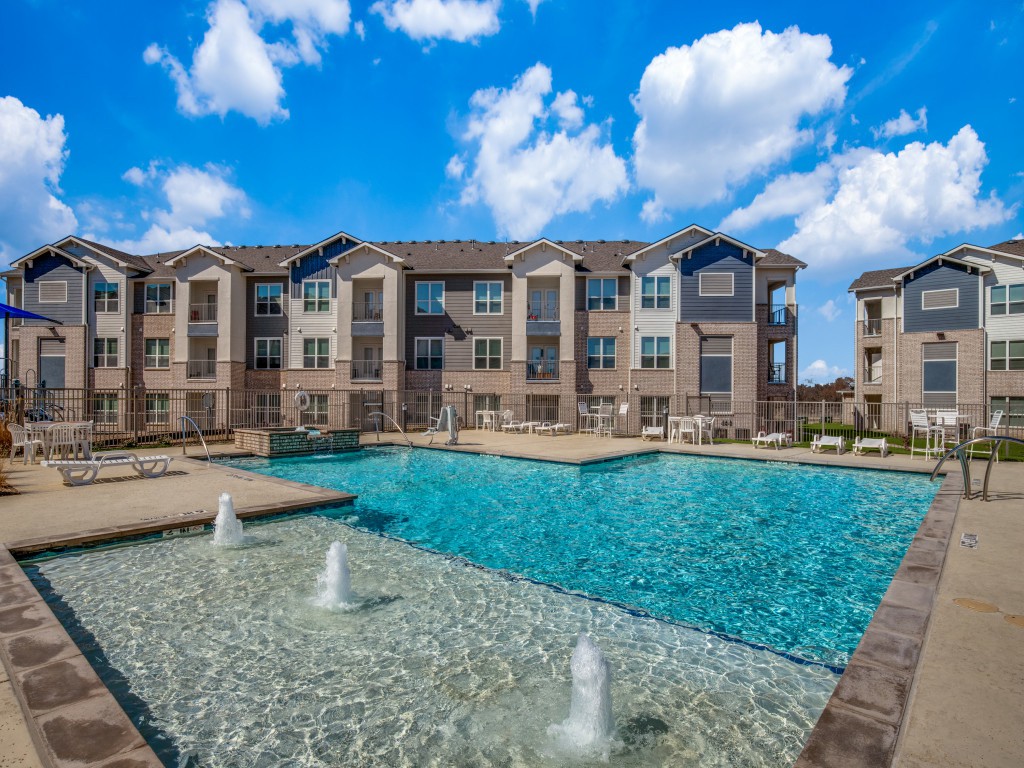Palladium Venus
Crafted with your lifestyle in mind! Experience unparalleled luxury infused with comfort in every Palladium Venus floor plan. Our meticulously designed one-, two-, and three-bedroom layouts showcase open-concept kitchens, sleek appliances, full-size washer/dryer connections, and expansive walk-in closets. Embrace relaxation by our resort-style swimming pool, savor the outdoors with our grilling stations, energize yourself in our state-of-the-art fitness center, or take a stroll through our pet-friendly community. With 24-hour emergency maintenance and dedicated on-site management, you’ll revel in a truly hassle-free lifestyle.
Amenities
Interior:
- Designer Appliance Package
- Wood-Style Flooring
- Granite Counters
- Full-Size Washer/Dryer Connections
- Entry Closet
- Private Balcony/Patio with Storage
- Ceiling Fans
- Kitchen Pantries
- Linen Closets
- Dual Pane Windows
- Built-In Microwaves
- Self-Cleaning Ovens
- Spacious Walk-in Closets with Built-in Shoe Racks
- Upgraded Lighting
- Kitchen Island
EXTERIOR
- Swimming Pool
- Controlled Access Gate
- Computer Lab
- Conference Room
- Playground
- Spacious Clubhouse with Computer Station
- Fenced Pet Park
- Fitness Center
- Kids Playroom
- Gazebo Covered Grilling Stations
- Bicycle Storage
Location and Contact Information:
255 N FM 157
Venus, TX 76084
682. 382.0255



